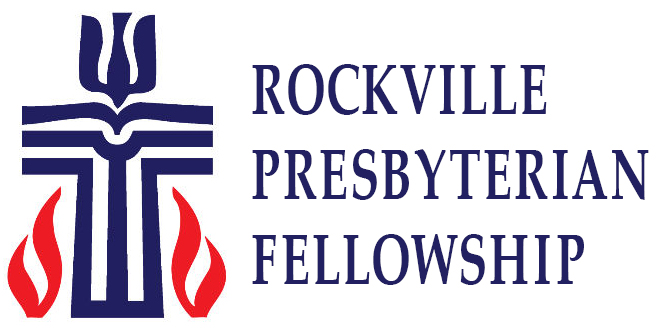Our New Sanctuary
A new sanctuary was included when the county approved our plan for this site. Above is an artist's rendering. The design is consistent with our surrounding rural community and frees up much needed space in our current multi-purpose building for church and community programs. In preparation for this project we have developed our current multi-purpose unit, graded and landscaped our property, developed and constructed utility hook-ups, including a sewer, paved the parking lot, installed a children's playground, and provided curbing and guttering consistent with county codes.
We recently paid off all three of our land and construction loans early saving us tens of thousands of dollars in interest, and allowing us to move forward with the next phase of building; the development of detailed architect’s plans.
The Session has engaged Paul Friend, the architect whom the congregation chose as the winner of the design contest for the new sanctuary. Guidelines for this contest were developed from polls of the congregation. If anyone has further comments or input on the design now is the time as the plans are being finalized. Please E-mail the office (rockpres@aol.com), so that the committee can consider your thoughtful suggestions.
Once detailed architectural plans are completed we will be able to get a close estimate and the next steps will include accruing capital and breaking ground.
Can we accomplish this? With God’s help the answer is an unqualified “Yes.” Over and over again I have seen miracles as we have moved forward and programs, projects, and property issues. The hand of God has been obvious and wonderful. As a congregation I pray that we would have the faith to believe that God will be as generous and kind with us as we move into the future as He has been in the past.
That is always and ever my prayer at Rockville Presbyterian Fellowship.
Warmly, Pastor Larry
Click here to view floor plans and site plans for our new sanctuary.


